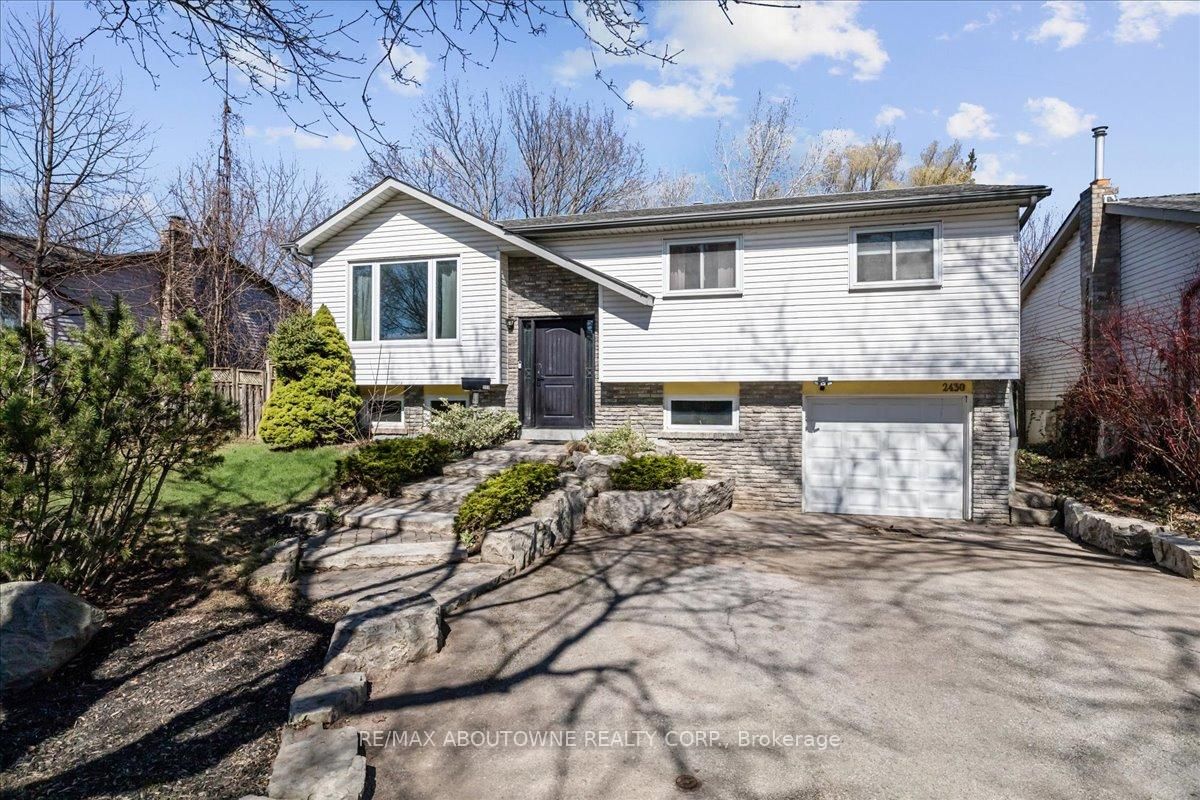Overview
-
Property Type
Detached, 2-Storey
-
Bedrooms
3
-
Bathrooms
4
-
Basement
Finished
-
Kitchen
1
-
Total Parking
6 (2 Attached Garage)
-
Lot Size
56.04x101.31 (Feet)
-
Taxes
$5,876.00 (2024)
-
Type
Freehold
Property Description
Property description for 2211 Heidi Avenue, Burlington
Property History
Property history for 2211 Heidi Avenue, Burlington
This property has been sold 10 times before. Create your free account to explore sold prices, detailed property history, and more insider data.
Schools
Create your free account to explore schools near 2211 Heidi Avenue, Burlington.
Neighbourhood Amenities & Points of Interest
Find amenities near 2211 Heidi Avenue, Burlington
There are no amenities available for this property at the moment.
Local Real Estate Price Trends for Detached in Headon
Active listings
Average Selling Price of a Detached
June 2025
$1,367,214
Last 3 Months
$1,307,486
Last 12 Months
$1,281,741
June 2024
$1,241,000
Last 3 Months LY
$1,354,958
Last 12 Months LY
$1,328,599
Change
Change
Change
Historical Average Selling Price of a Detached in Headon
Average Selling Price
3 years ago
$1,398,364
Average Selling Price
5 years ago
$942,913
Average Selling Price
10 years ago
$671,880
Change
Change
Change
How many days Detached takes to sell (DOM)
June 2025
15
Last 3 Months
24
Last 12 Months
26
June 2024
16
Last 3 Months LY
12
Last 12 Months LY
22
Change
Change
Change
Average Selling price
Mortgage Calculator
This data is for informational purposes only.
|
Mortgage Payment per month |
|
|
Principal Amount |
Interest |
|
Total Payable |
Amortization |
Closing Cost Calculator
This data is for informational purposes only.
* A down payment of less than 20% is permitted only for first-time home buyers purchasing their principal residence. The minimum down payment required is 5% for the portion of the purchase price up to $500,000, and 10% for the portion between $500,000 and $1,500,000. For properties priced over $1,500,000, a minimum down payment of 20% is required.


















































